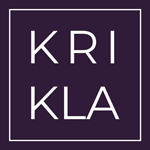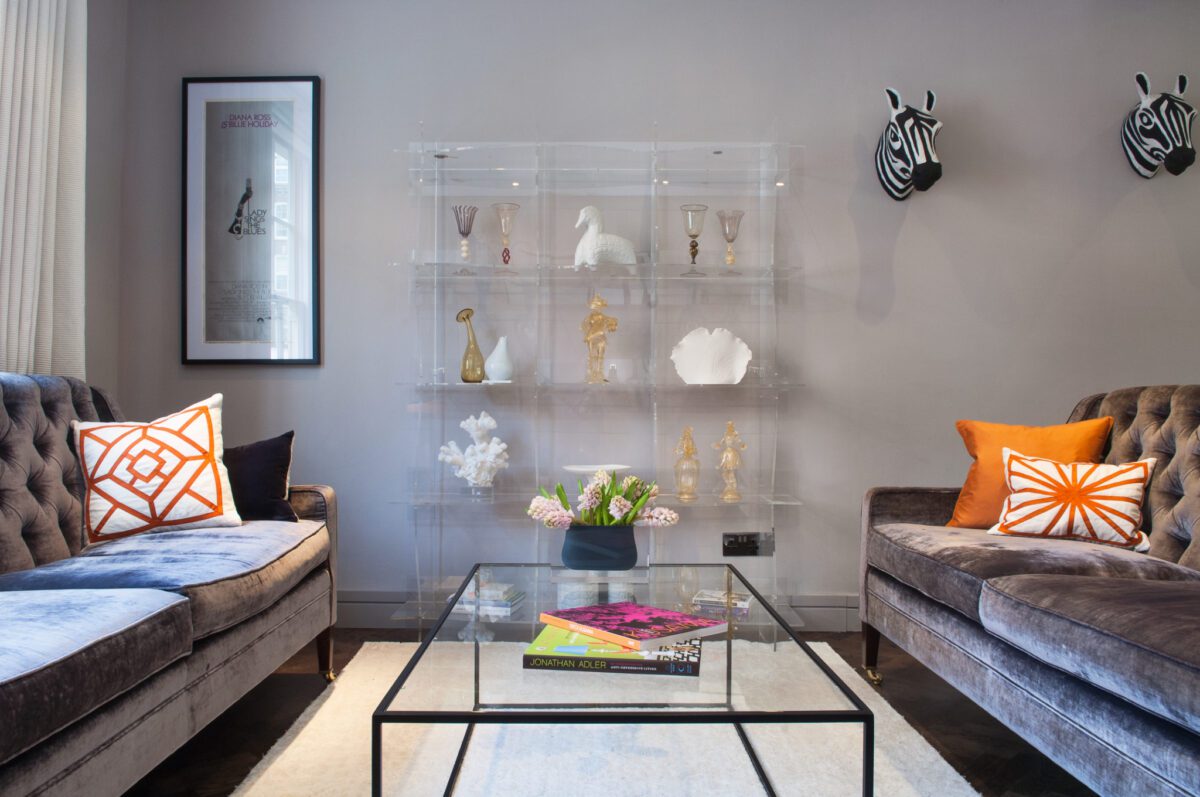Task
The client requested a new bright, cosy and welcoming interior, preserving as much of their existing furnishings as possible. Another task for Krikla was to incorporate the existing furniture into the new concept and find the right place for the artwork that the client owned. Construction works included changing the layout of three floors by moving non structural walls, extending the bedroom and living room, as well as creating an extra bathroom.
Scroll down to read Krikla’s solution for this project.
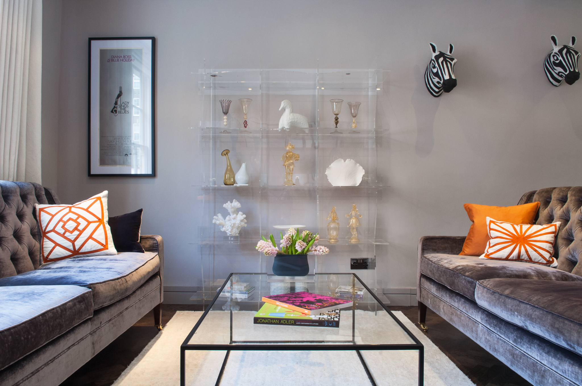
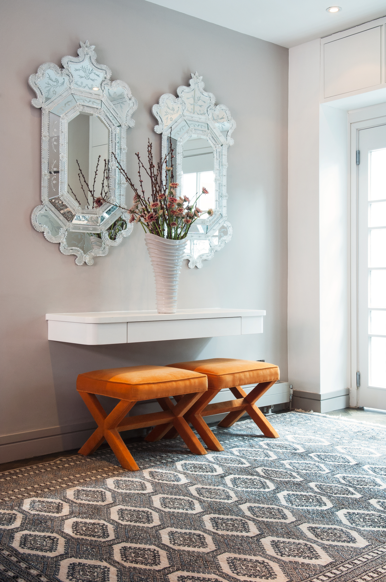
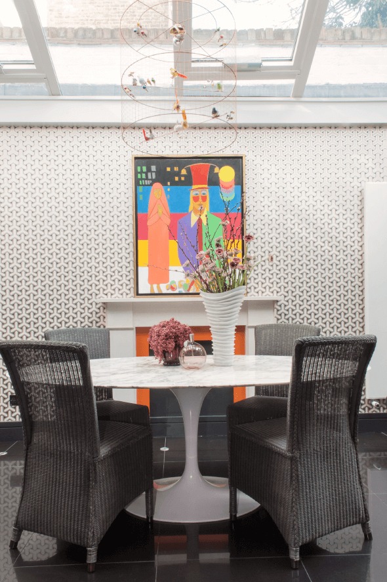
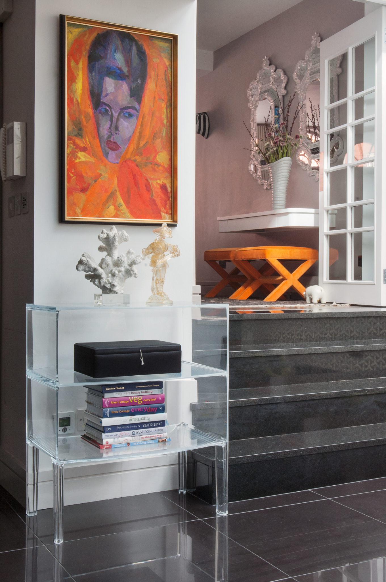
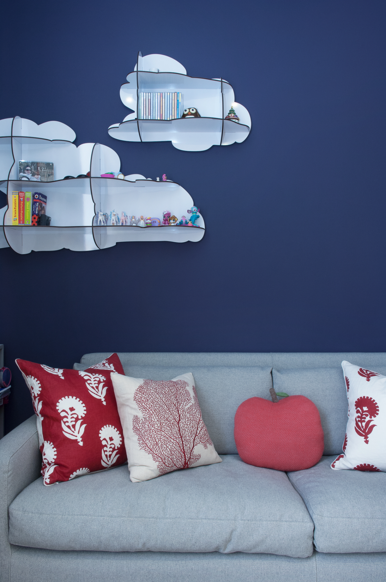
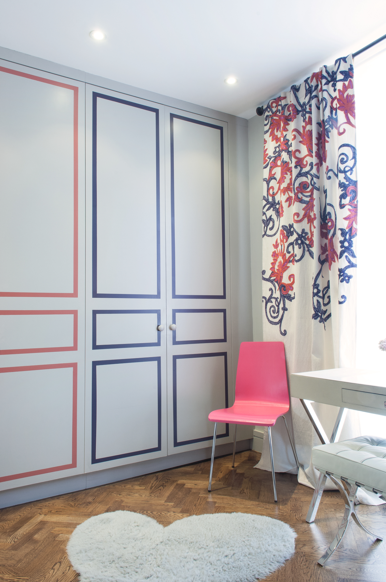
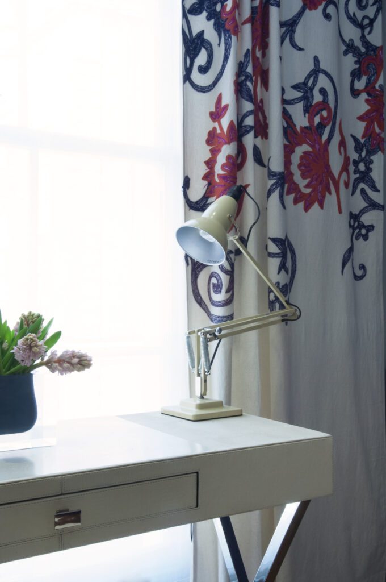
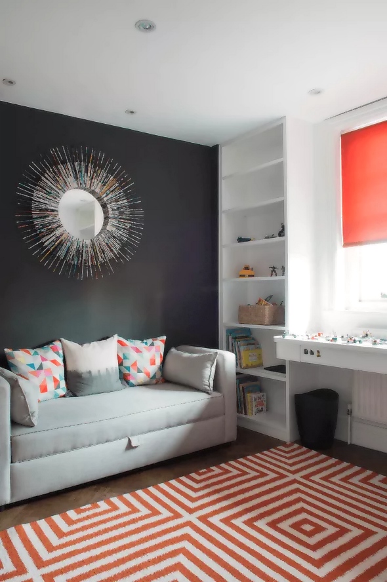
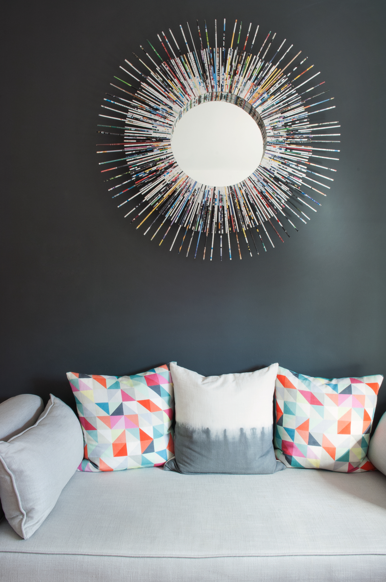
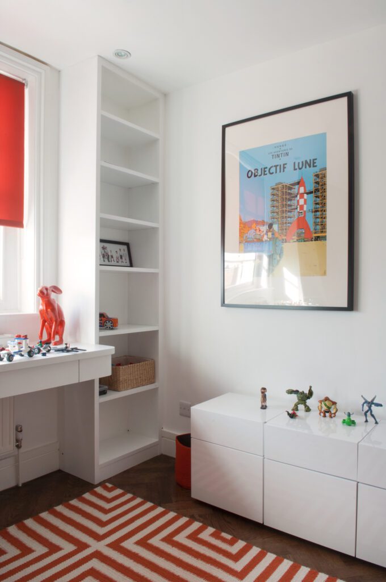
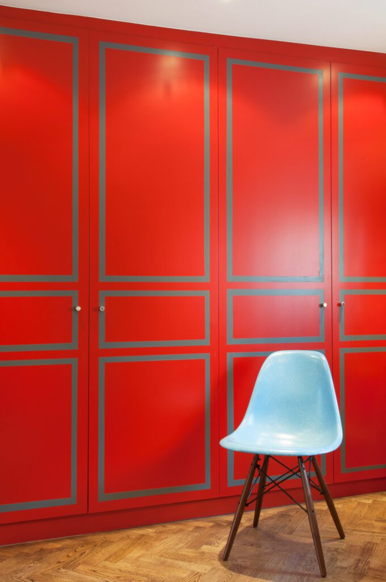
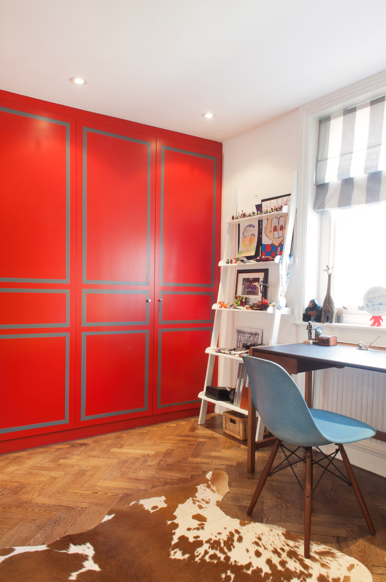
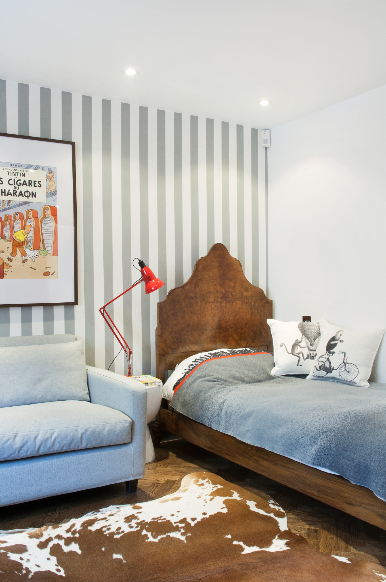
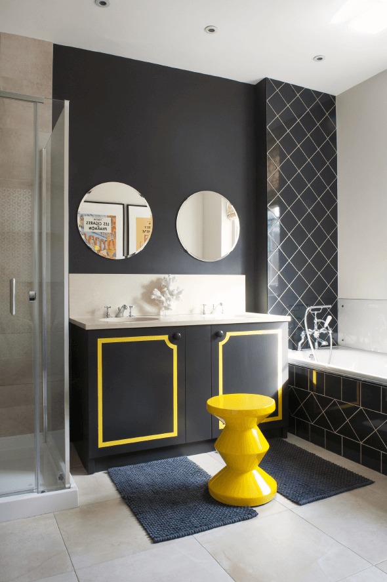
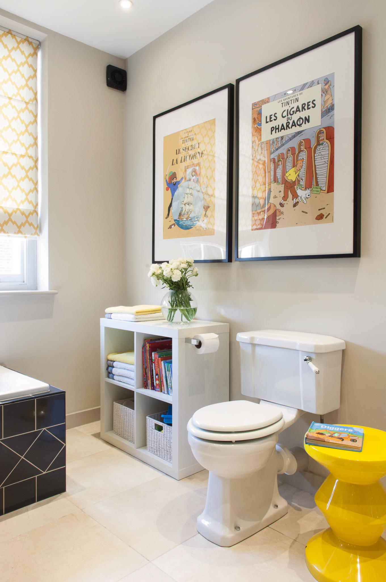
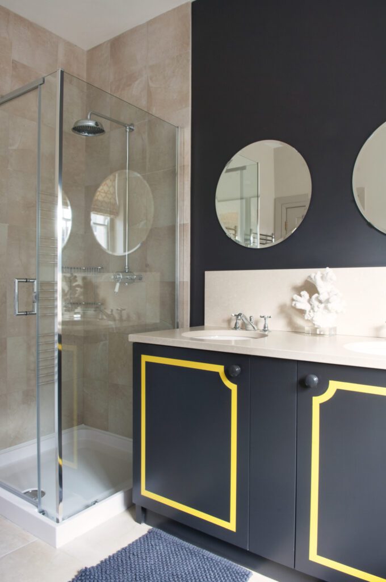
Solution
We offered just one style concept as we worked with so many ingredients and had to find the logical connectives, rather than to just fill the space. The style concept was based on the strong colour contrast where the charcoal colour was present in some form in almost every room so the other bright colours complement it.
The main decorative tool we used in the house, which transformed the space dramatically, was the paint using brands, Farrow and Ball and Little Green shades). The existing fitted furniture veneered surface didn’t go with a new bright and playful concept, with a help of paint, we transformed the wardrobes into accent elements. We introduced a new furniture layout for every room according to the room purpose.
