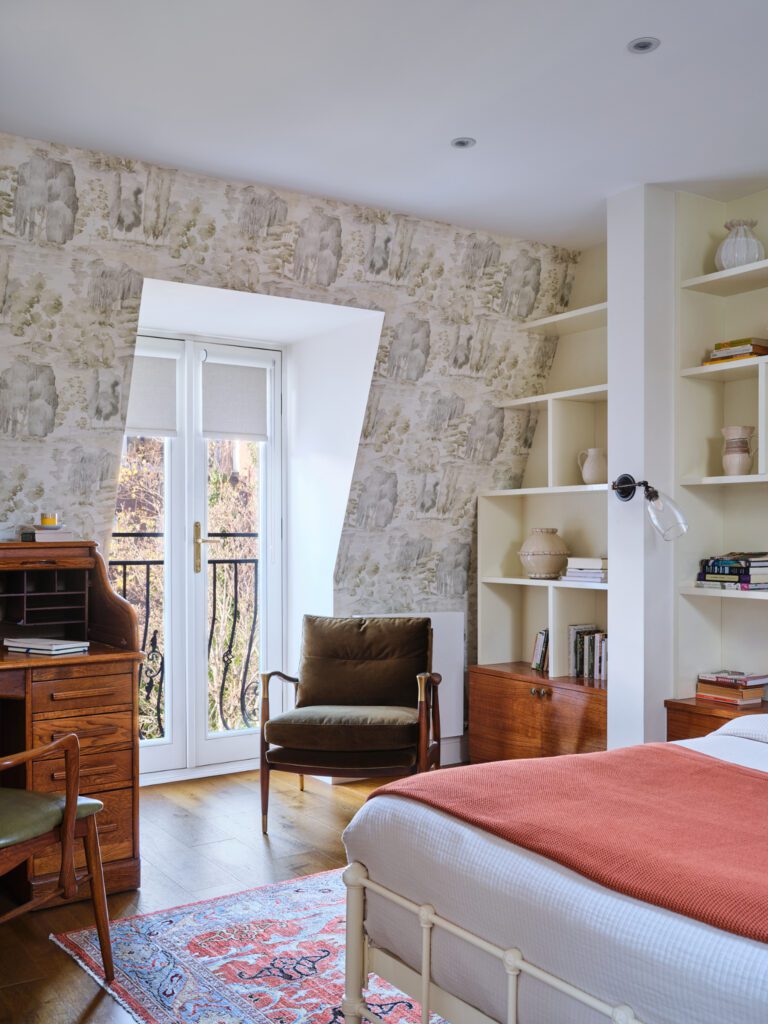Case study 1
Property type: Terraced house Location: Hammersmith and Fulham
Number of bedrooms: 6 Type of service: Full renovation
Investment budget: £2,000,000 Style: Eclectic
Team of specialists/contractors: Architect, Structural Engineer, Surveyor, Interior Designer, Building company, Electrical, Audio-Video, Air Conditioning, Security specialists.
A complete change from the current outdated decor and unsuitable layout. The house has been developed by an architect and the client wanted a complete redesign in a traditional style but without being too conservative.
Krikla stepped in to work from design concept for the newly created rooms and then on to the implementation. A full end to end Interior Design service.
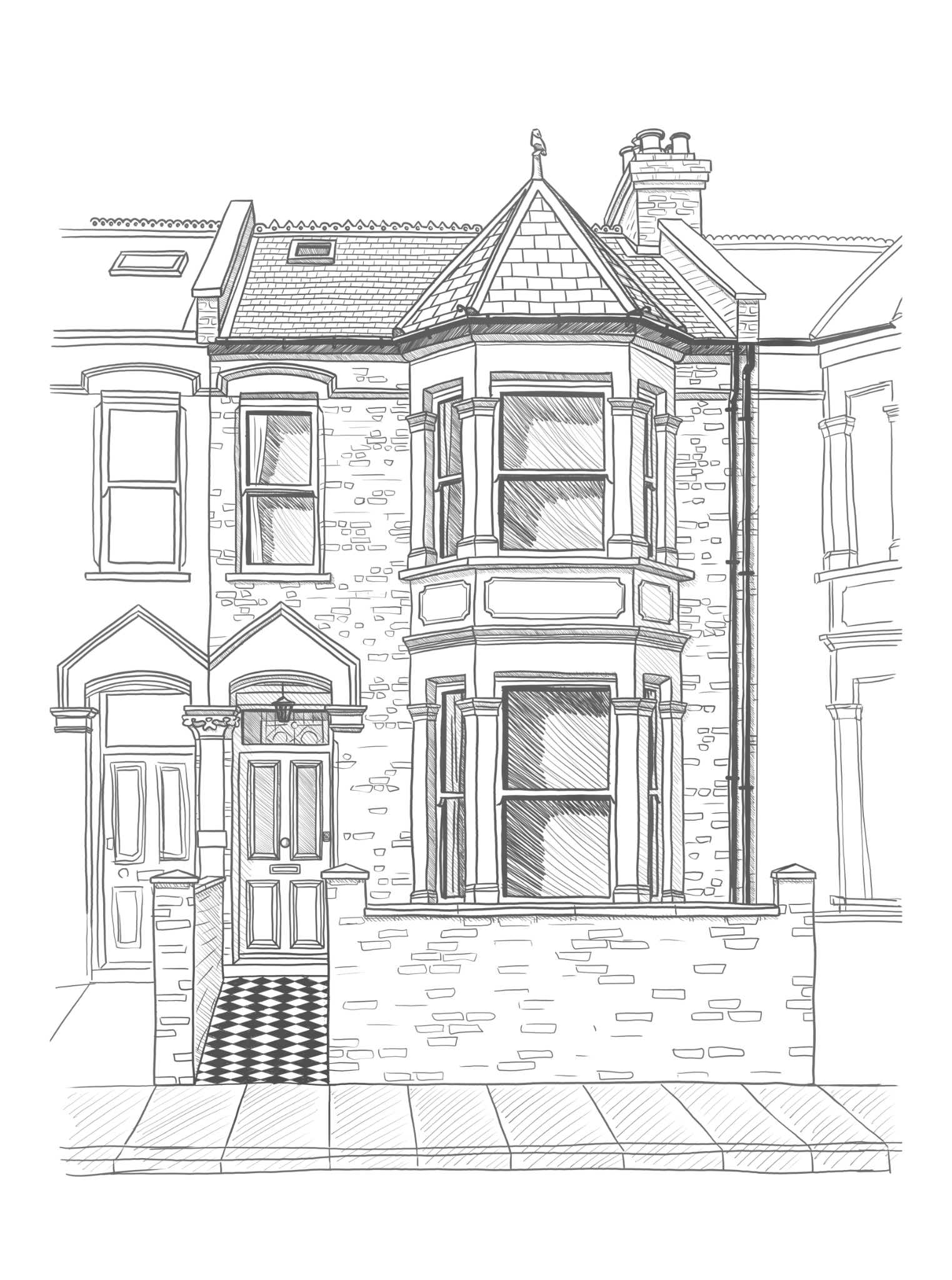
STAGE 1. CLIENT BRIEF
For this project the client imagined a welcoming, cosy, inspiring and easy going home fully in line with their personal aesthetic. They needed to improve the furniture, lighting and electricity layout, created by the architect, in accordance to the family of six and their traffic and habits. Krikla needed to plan the storage in every bedroom, dressing room, utility, kitchen as well as shelving units for the large collection of kids books, which you don’t see very often.
Also to plan and decorate the BBQ and seating area in the rear garden. The clients are big lovers of colours and patterns but required guidance on how to use patterns in one space. How to dilute the traditional style using contemporary pieces and how to incorporate the existing furniture into the new concept. In addition to that every family member had specific requirements towards their own rooms. The biggest challenge here was to find a way to marry ingredients we specified in the brief and add the new ones to complement the existing items. In this project, we didn’t have much freedom to change the ingredients.
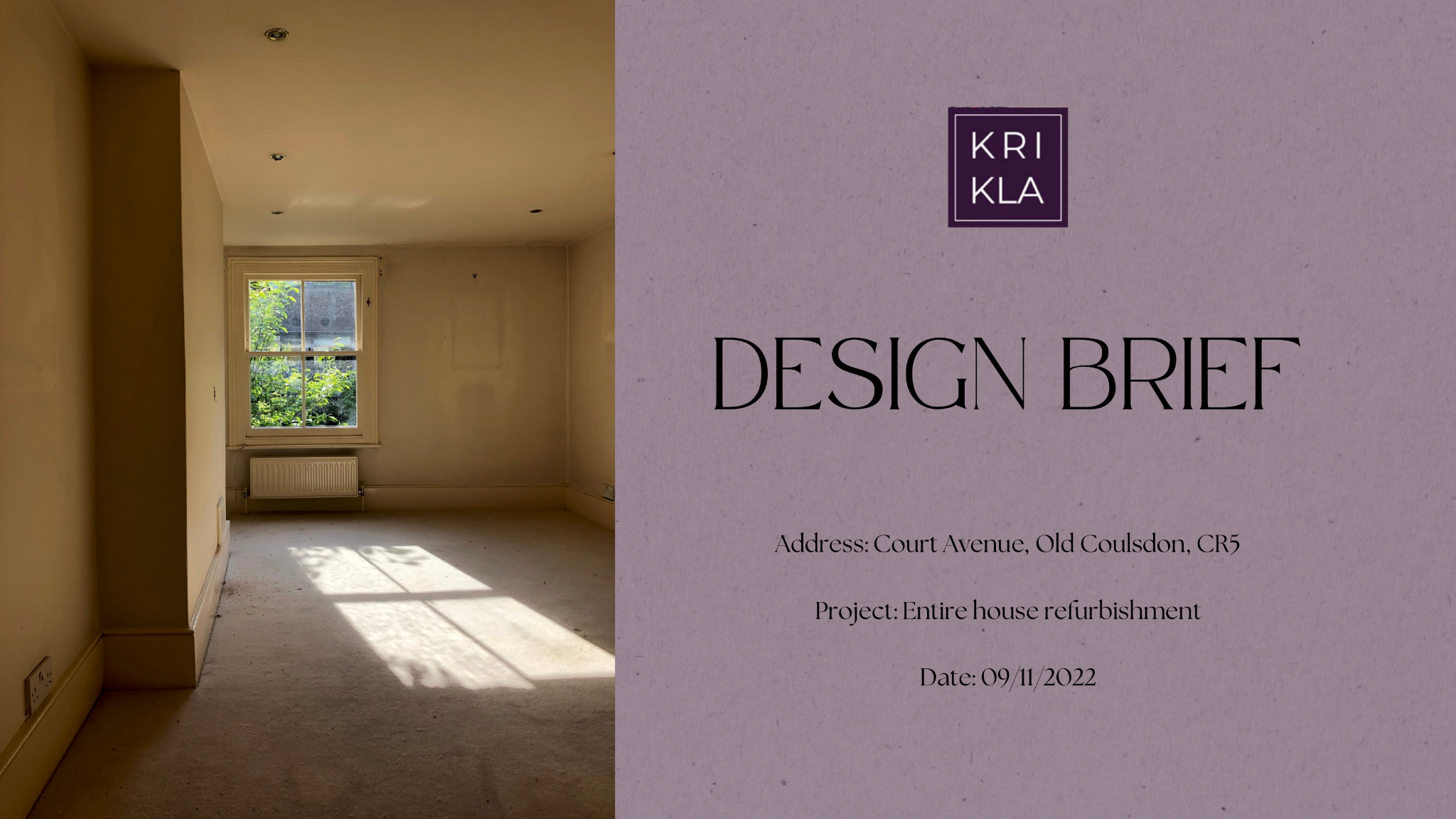
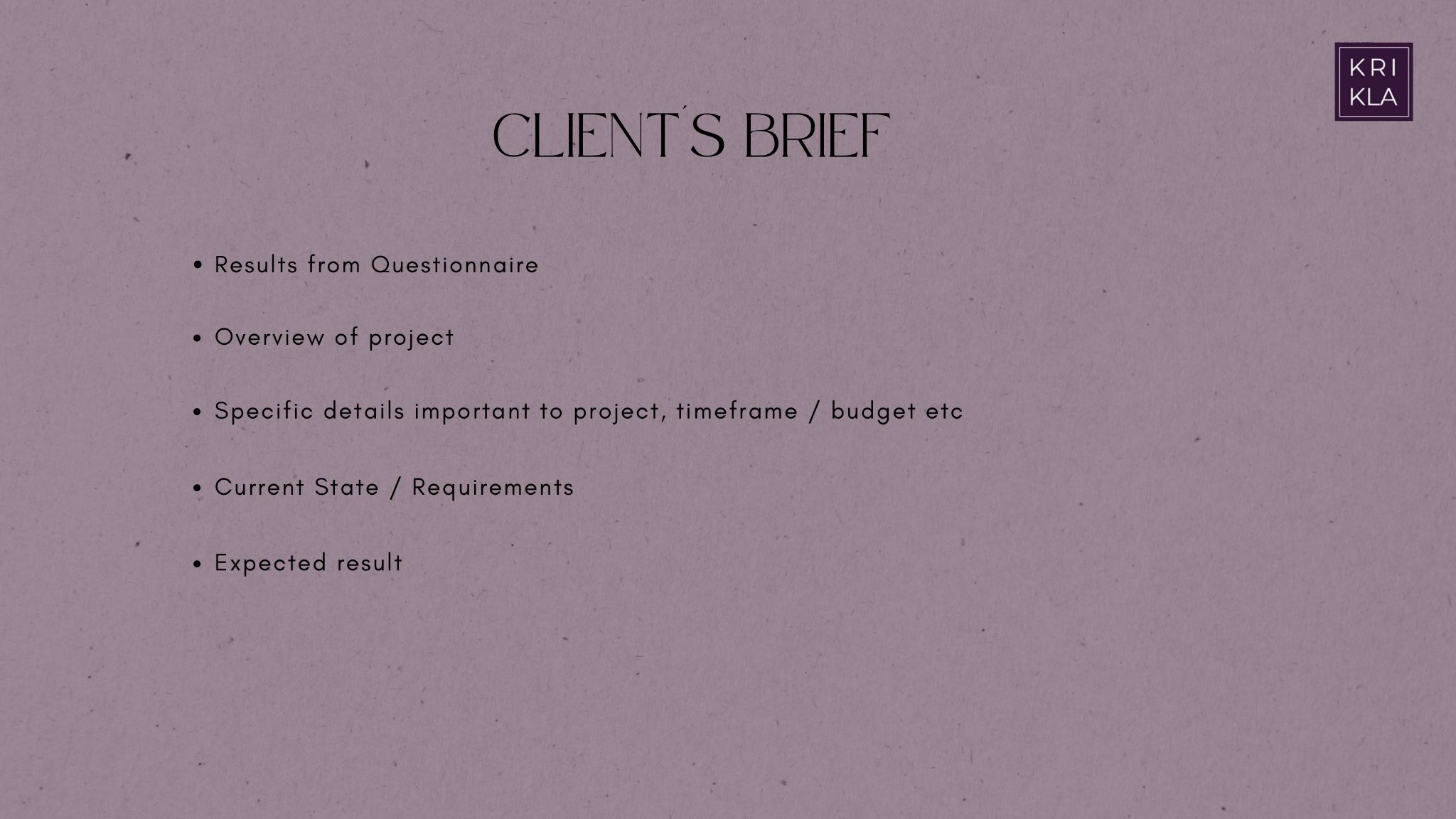
STAGE 2. CONCEPT DESIGN AND SPACE PLANNING
Using the client’s brief, we offered a style option for each room. We used the client’s favourite green as the dominant colour running throughout the home. Different shades of green appear throughout the ground floor and extended to the garden.The country style kitchen is followed by a slightly smarter living room with a brave mix of highly decorative wallpapers, classic Italian furniture, Danish 70’s furniture, Murano chandeliers, contemporary sofas and antique Asian cabinets. We also layered few different in scale patterns. Krikla covered every angle of the home, even a tiny book nook turned into Scheherazade’s room.
For the space planning we delved deeper into the family life, studied how they live in their temporary apartment. We looked at what they stored in their wardrobes, talked with each family member individually and proposed a more suitable layout. We removed an island from the kitchen giving the priority to the sofa replacing the island with a large dining table, as the kitchen space was not sufficient enough to install everything the client wanted. We changed the position of a bed in the master bedroom followed by the redrawing of a dressing room, moving of doorways and changing the sanitary ware layout in the bathroom. Master bedroom suite was another important area for the client where we created the atmosphere of a Relais and Chateau hotel chain, traditional in style, highly decorative with a slight contemporary touch. The client decided to keep the original brick chimney breast in the loft bedroom so we designed shelves around the chimney breast, playing with a textured contrast. The room turned out to be the most complicated in the house due to the number of finishes we applied in relatively small space. One large bedroom in the basement has been split in two, creating the space for a perfect book nook right next to the library. Working to the clients brief, this little corner needed some magic, to turn it from a dull room without a window into a place for escaping to and forgetting about the world. An oriental room with slightly exaggerated decor was a solution to hide imperfections found in old homes.
As with all projects, things change and as such we needed to redrew the spa room layout. The room became twice as small as was originally planned. We continued the oriental theme in the spa room and throughout the lower ground floor to create continuity but kept the style interesting and different.
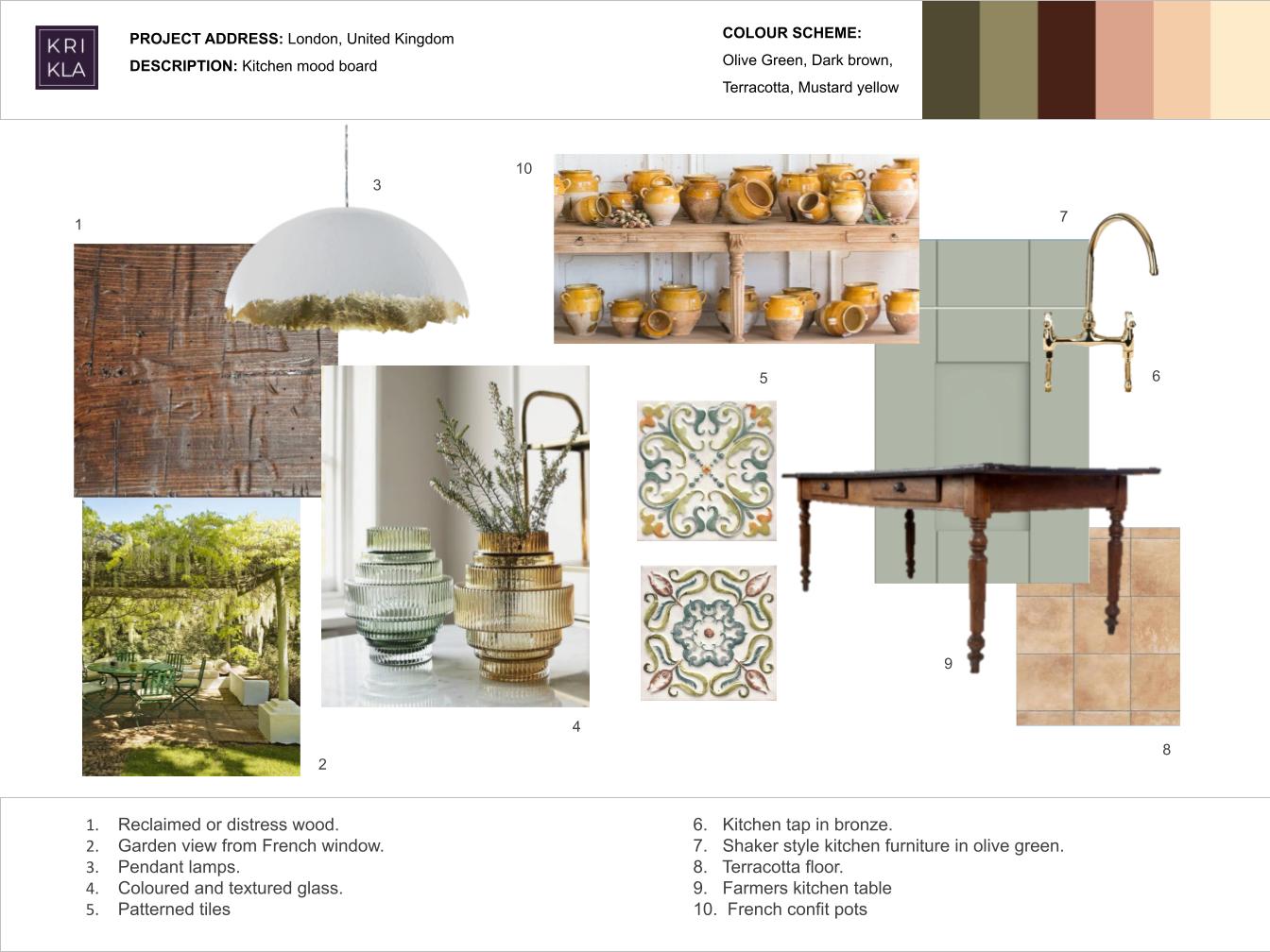
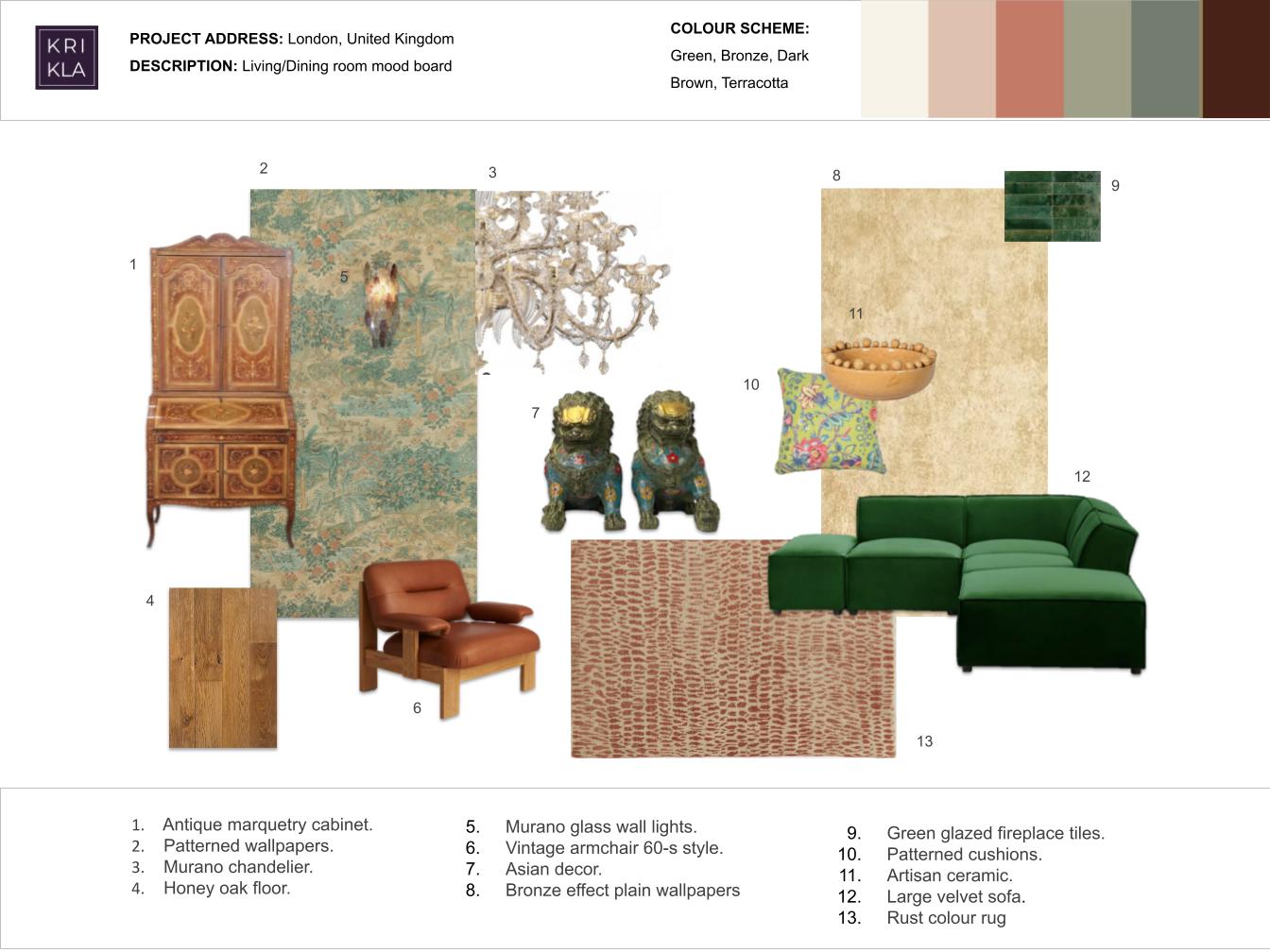
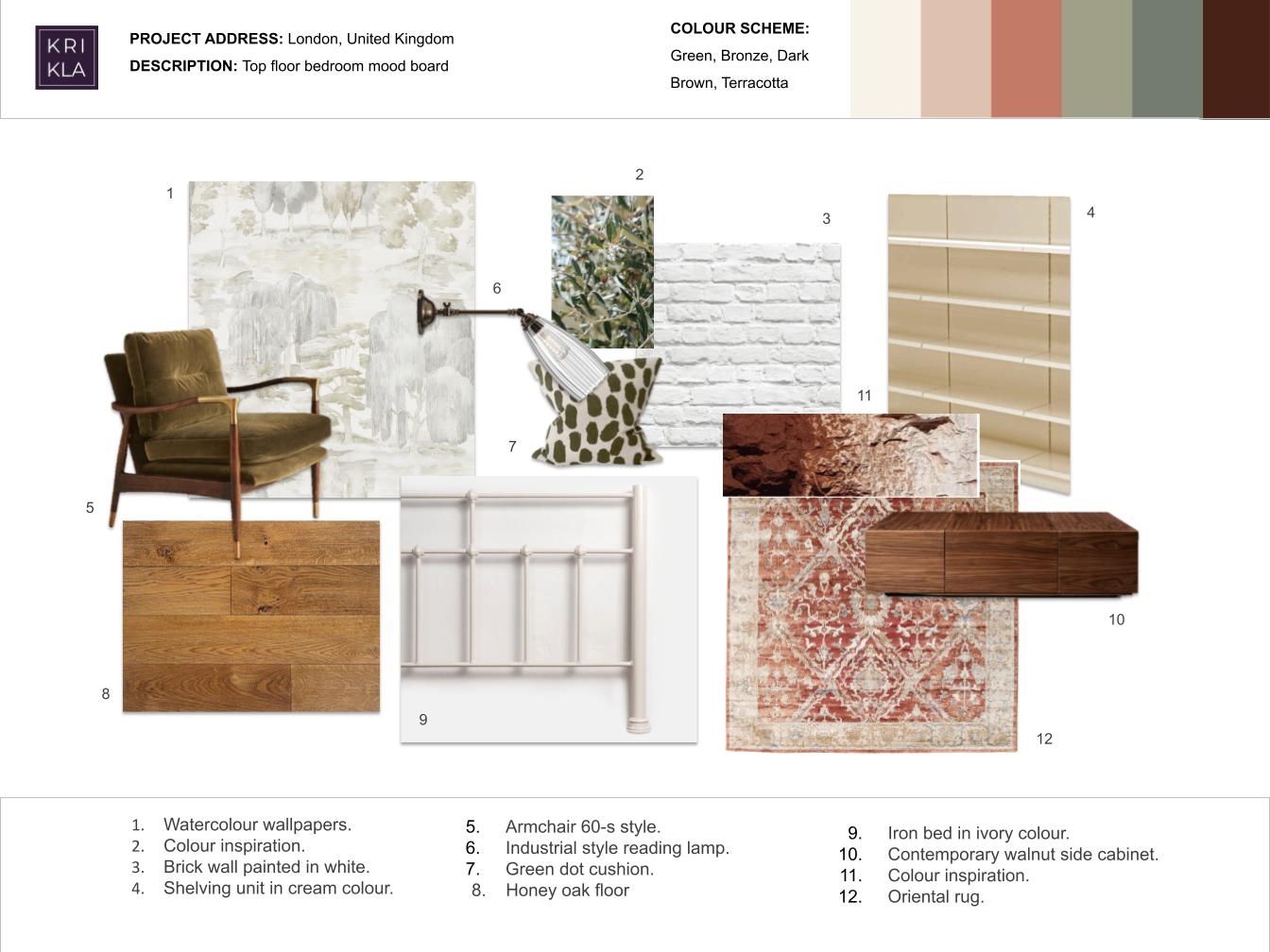
STAGE 3. SPATIAL COORDINATION
Prior to the Technical design phase, we consulted an electrician, as well as the contractor providing support for the audio/video, air conditioning and security systems. Krikla worked together with these contractors to ensure all their recommendations have been taken into account for the technical documentation, as well as the final drawings which are then confirmed by them.

STAGE 4. TECHNICAL DESIGN
We created a full pack of project documentation for this client which included:
- 2D plans: furniture layout, lighting layout, electrical layout, heating/underfloor heating layout, floor finish layout, fitted furniture layout, fitted curtains layout, coving and ceiling decor layout, doors opening layout.
- Room elevations both measured and with applied finishes.
- Specifications and technical sheets for doors, sanitaryware, white goods and electrical equipment.
- Kitchen furniture elevations
- Utility furniture elevation
- Rooms fitted furniture elevation
- Schedules: doors and ironmongery, heating, wall/ceiling/floor finish, coving and moulding, sanitary ware, sockets and switches, fitted furniture
- 3D visualisation: kitchen, living room, master bedroom, master bathroom, spa room
Providing instruction for the builder is essential and the more detailed it is, the easier the construction is on everyone.
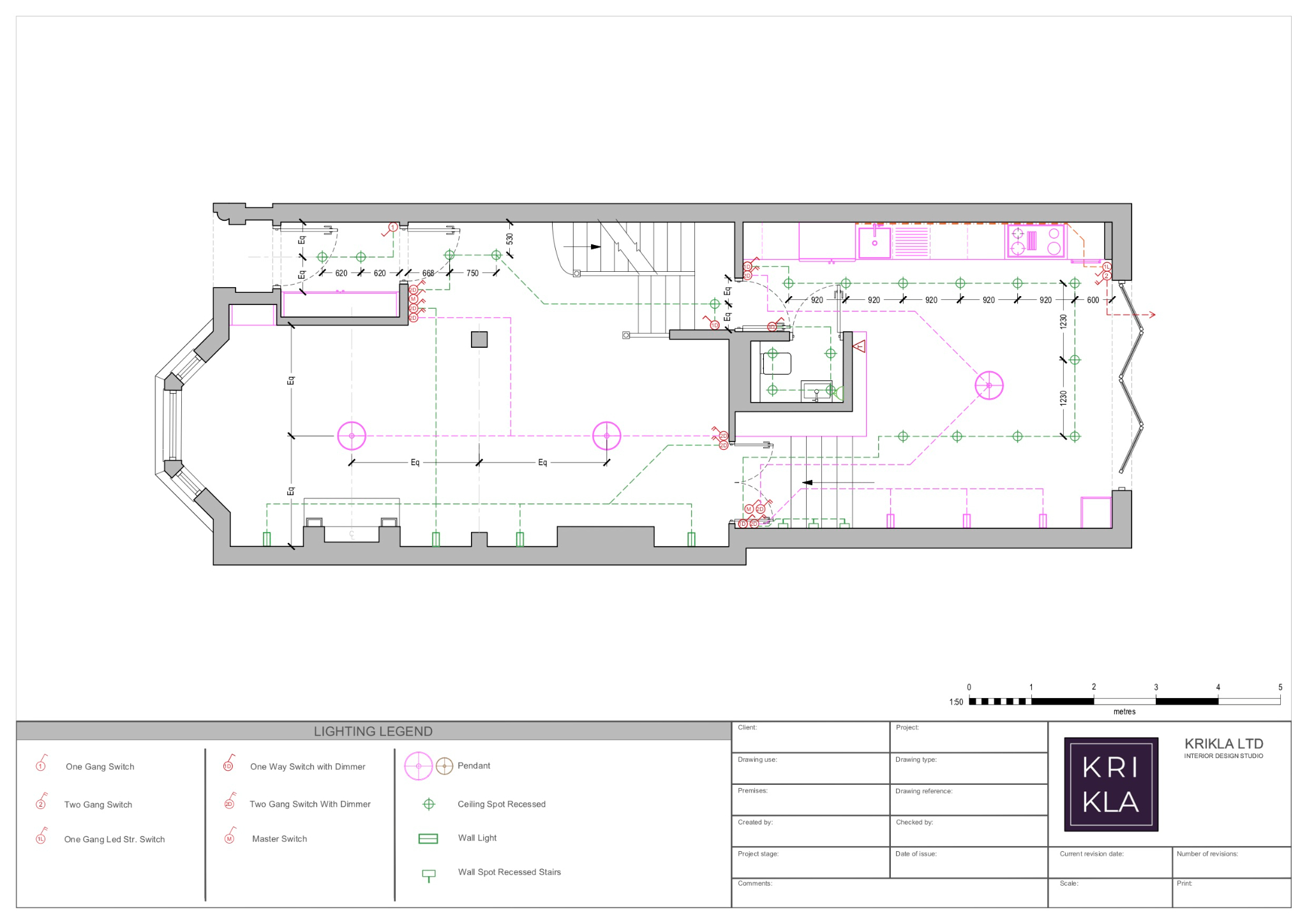
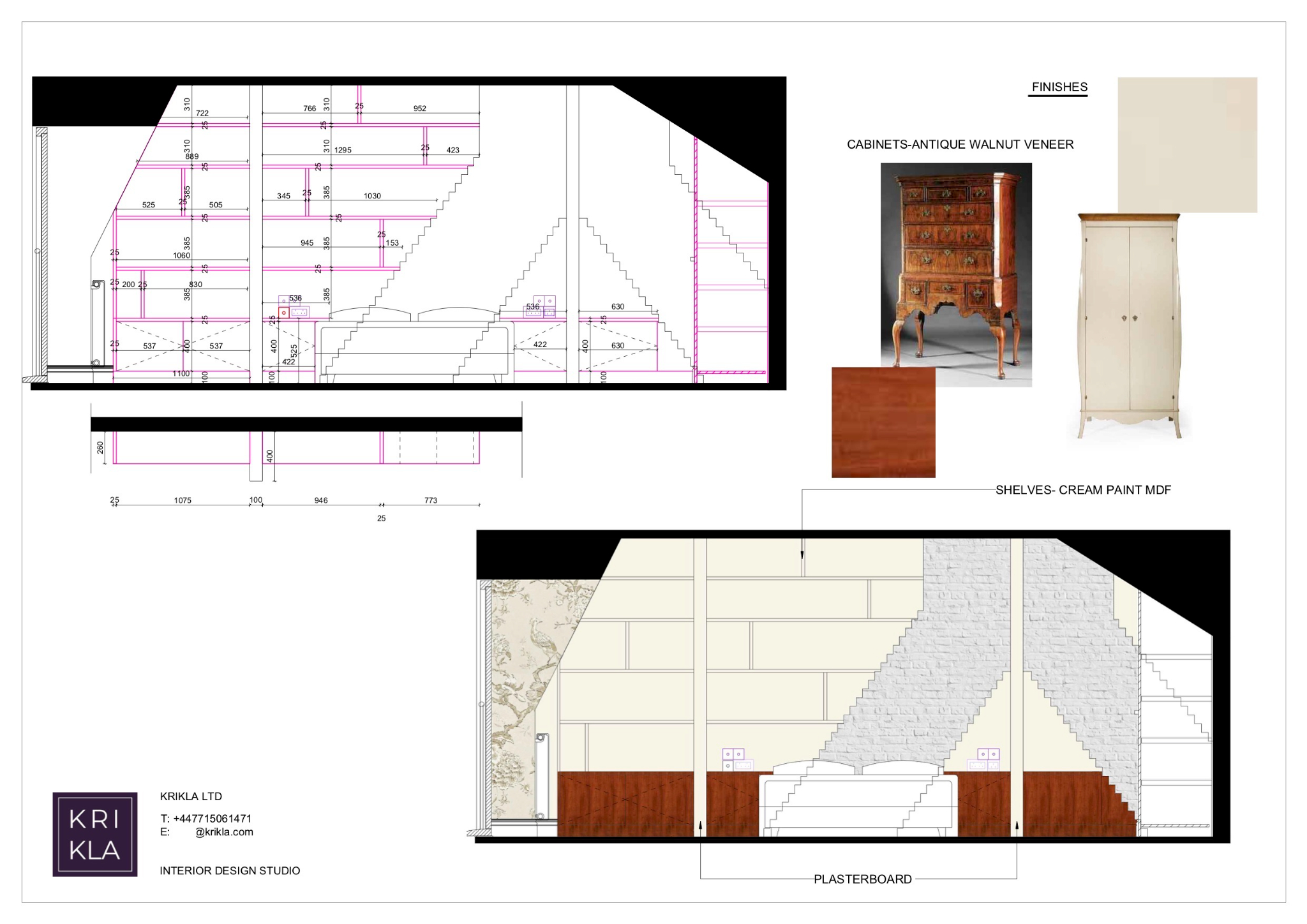
STAGE 5. BUDGETING
The budget calculation was an extension of Schedules (specification spreadsheet). Based on the volume or number required we calculated the cost of each material and furniture and the total investment. It is typical that every budget requires 2-3 revisions before the final look is agreed, ensuring our clients are happy and satisfied. The main task in this project was to find a consensus between family members, so they could each agree what is high priority and where we can cut costs.
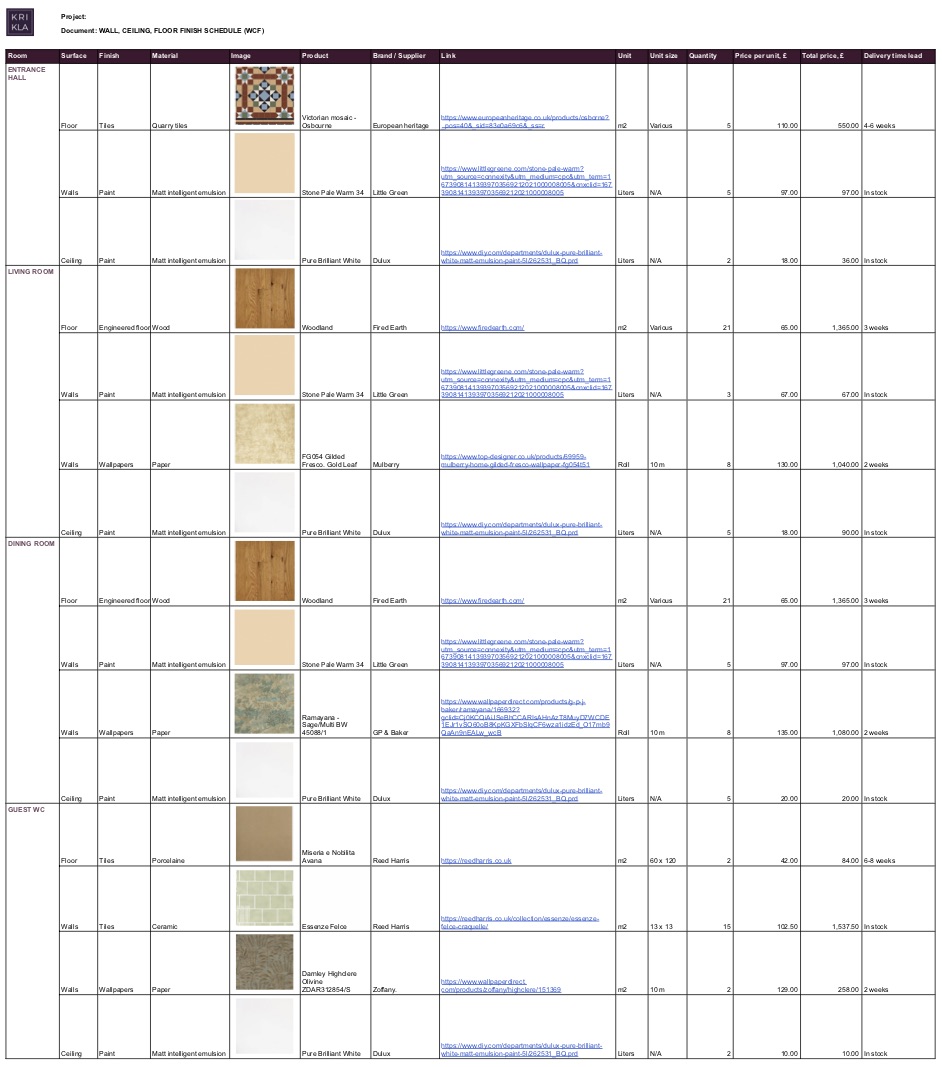
STAGE 5 AND 6. PROCUREMENT AND PROJECT COORDINATION
Krikla worked closely with the Building Team to coordinate the delivery schedule. We ordered the materials and tracked the deliveries as well as prepared monthly expenses reports. Do not underestimate this part of the project, many clients think they can do this themselves but with potentially a lot of deliveries, it can become very time consuming to manage.
This project endured a construction delay and as such we found a few specified products were discontinued during the project, some suppliers raised prices or/and extended the production time lead.
The clients decided to make some changes to the approved project, there were a few circumstances that related to the state of the building and required solutions.
For this client, we agreed on a twice a week site visit schedule (with extra visits required in case of emergency) to monitor the progress and provide builders with explanations on any questions and solutions for any issues that arose during the construction process.
We organised the furniture transportation & storage to the site as the materials and furniture came earlier than expected. Krikla coordinated a team of contractors from our trusted traders list: a joiner, a curtain maker, a soft furniture maker, a stone maison, a wallpaper installer, a bespoke fitted mirrors maker, and a bespoke shower enclosure maker. We have a wide variety of specialised and trusted professional trades people in our directory.

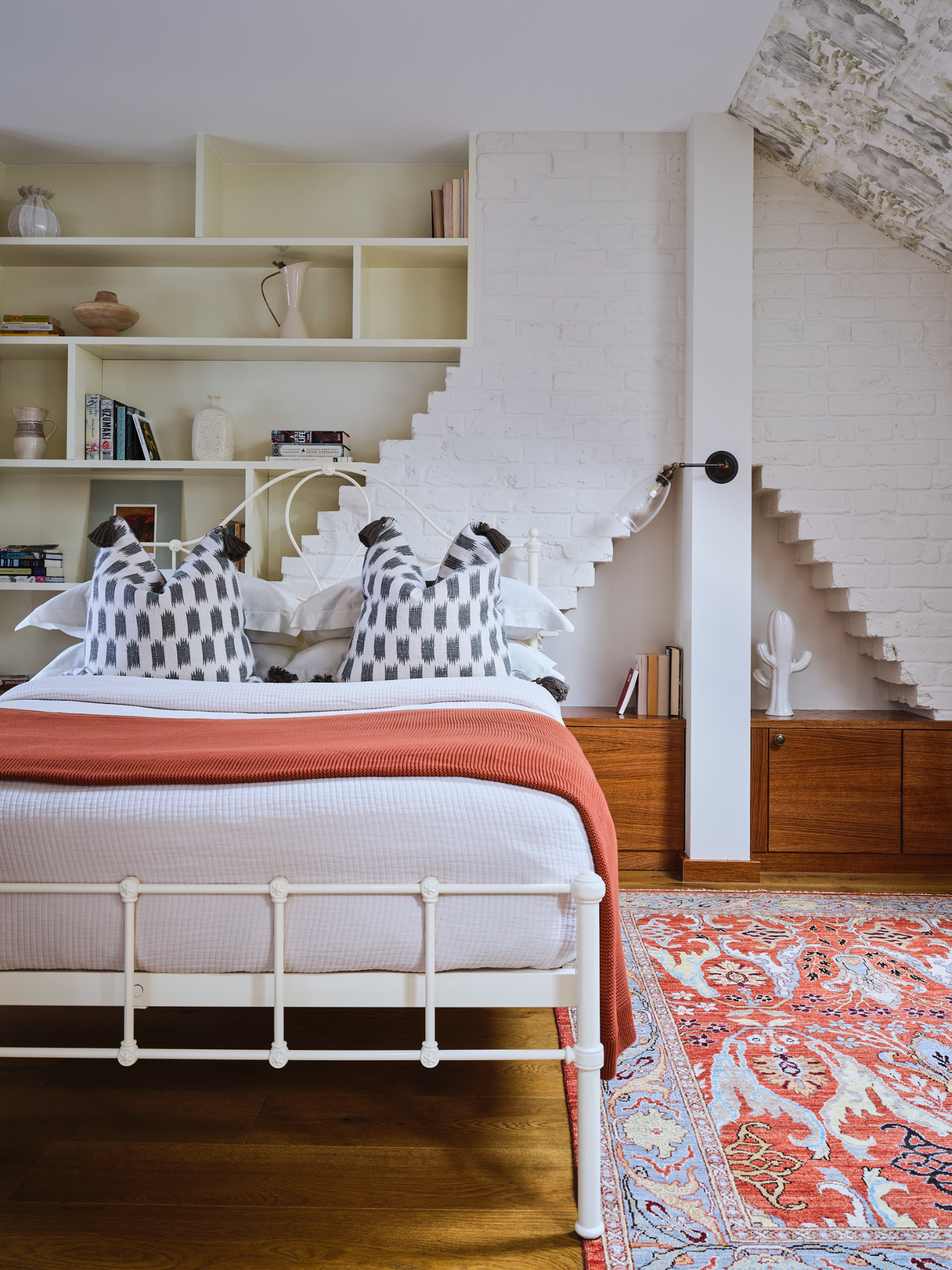
CHALLENGE
As with all projects, it is not without challenges. Krikla are experienced designers and we can manage all type of situations, even when they are difficult. But sometimes, things can help the project run smoothly.
With this particular client, there was a difficulty in translating their style without the necessary visual aids. This is why the brief stage of the project is extremely important. This client was very narrow in terms of what items they like, but yet were bolder than we recommended to be. Finding out exactly what the client wanted was a real challenge here. There were also conflicting views across the different family members. Communication was necessary to ensure that we were able to meet their expectations and work together to complete the project. The client prefered to see and touch items in order to give the go-ahead, but we were not able to do this for the whole project. We ensured that the key pieces were exactly to our clients requirements.
Wherever the client decided on items or ideas, we accepted them and smoothed the weight and proportions, color and pattern combinations to maintain a balance. The ultimate job of a designer.
We worked as a part of a big team of professionals where the communication and coordination was crucial to keep the project moving forward. Although we were not appointed as a general manager, we sometimes had to take the leading role in problem solving and co-ordinating the project to its completion.
